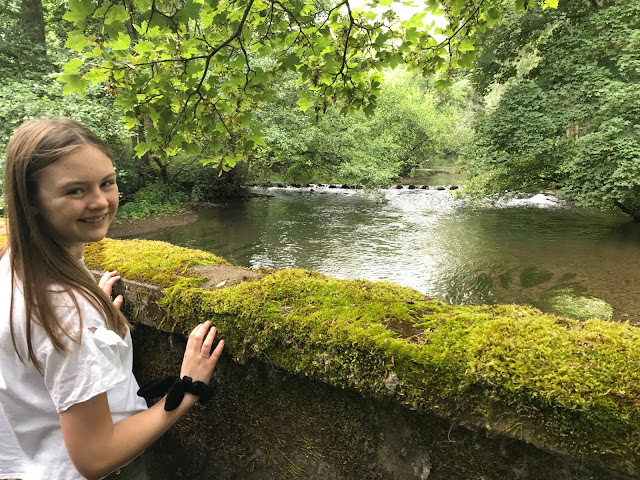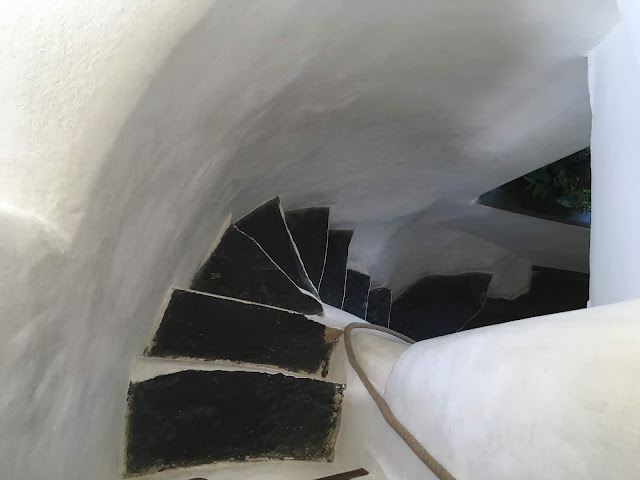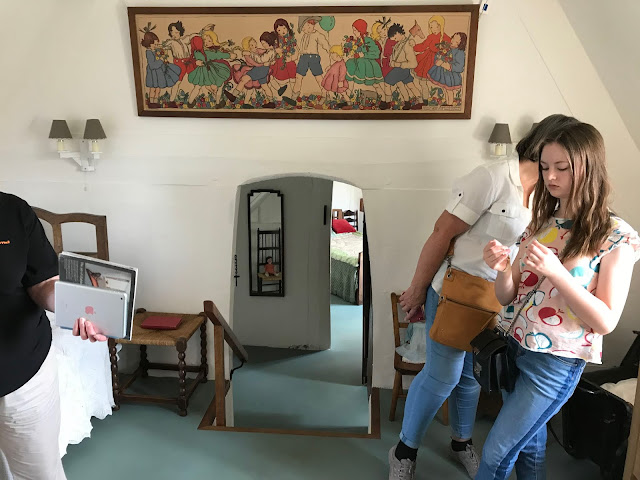July 21-23, 2018 - Haddon Hall, Stoneywell Cottage, & Flower-Spotting Walk with Heidi
Haddon Hall
Heather really wanted Heidi to see Haddon Hall (See our June 29th post for our first trip to Haddon Hall, back in May), so Heather and Heidi toured the Hall, while Mark and Hannah hung out and studied in the grounds surrounding it.
A second visit allows one to notice new details, like those pictured below from Haddon's chapel and Hall.
Notice how centuries of foot traffic have worn the floor stones in the picture below. The ground floor of the entire hall undulates and hardly has an even surface, requiring visitors to remember to attend to foot placement while admiring the beautiful sites.
The strange hinges on this door makes it self-closing.
We loved the wavy glass. We weren't sure if it was intentional in this bay window, or just old age, but looking at the photo now, it seems so uniform, we think it must have been made that way. We do see many old windows that bulge out and are misshapen after hundreds of years of the building around it sinking and settling.
Hannah and Mark drove about a quarter of a mile beyond Haddon and then hiked back along the river to a cluster of trees near the Hall. It was a beautiful spot.
Stoneywell Cottage
Why should we write our own description, when Wikipedia has one that is ready-made? Here you go:
Stoneywell is a National Trust property in Ulverscroft, a dispersed settlement in Charnwood Forest, Leicestershire. Stoneywell is the largest of a small group of cottages designed in the Arts and Crafts style by Ernest Gimson. It was built in collaboration with Detmar Blow in 1899 for Ernest's brother Sydney Gimson as a summer residence, and along with much original furniture, it remained in the Gimson family for over a century. As part of a highly influential vernacular movement, it has become well known within Arts and Crafts circles. In spring 2013 the National Trust announced that following a year-long appeal, it had been able to acquire the house with its Arts and Crafts contents, gardens and woodland. It was opened to the public in February 2015.
This house was really interesting and quite different from the other National Trust properties we have visited. It was fun to change things up a bit. We had to schedule an appointment 24 hours in advance to see this one, and had to catch a shuttle from the parking lot because parking is so limited at the site. We were taken on a guided tour. Despite the record-setting dryness and heat this year, the grounds were still beautiful. Heather particularly liked the heather.
How about this slate floor?! Such nice big, heavy pieces.
The house has many nooks and crannies, which makes it fascinating to explore.
They told us that the carving on this chest was the inspiration for the oak leaf logo used by the National Trust.
Outside, the gardens and play areas were inviting. The owner blasted out a flat court for tennis and lawn bowling. The grass below tells the tale of this hot and dry summer.
The poor garden had been pretty well beaten by the summer heat, and we were feeling the same.
The old slate roof was a work of art, but we were told that this place originally had a thatch roof.
The surrounding forested area was full of walking trails, and beautiful, big, old exotic specimen trees that had been brought from around the world. The beauty below is one of Heather's favorites- a Japanese Moon Maple. It was one of the biggest of these that she had ever seen.
The picture below shows the leaf of a gunera plant. Wow! They are massive!!!
The picture below shows a fort the owner built for kids and grandkids on the top of a hill on the property. What a fantastic property for kids to run around and have fun in!
A Flower-Spotting Walk
They also snagged a yummy lunch!








































































































Comments
Post a Comment