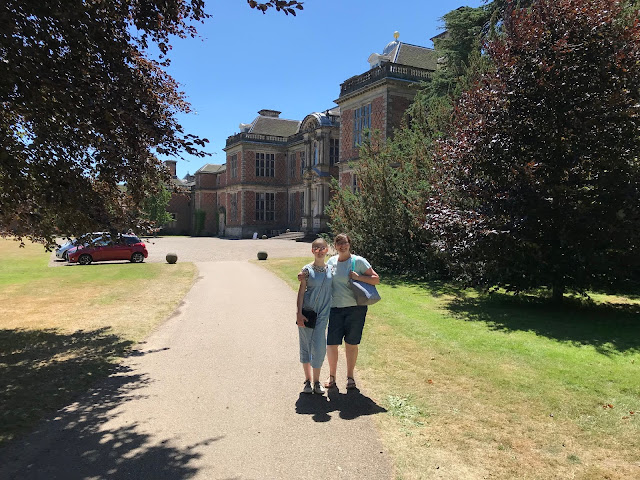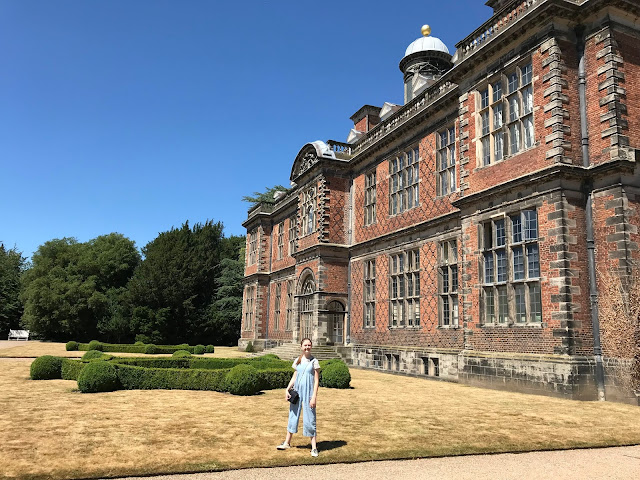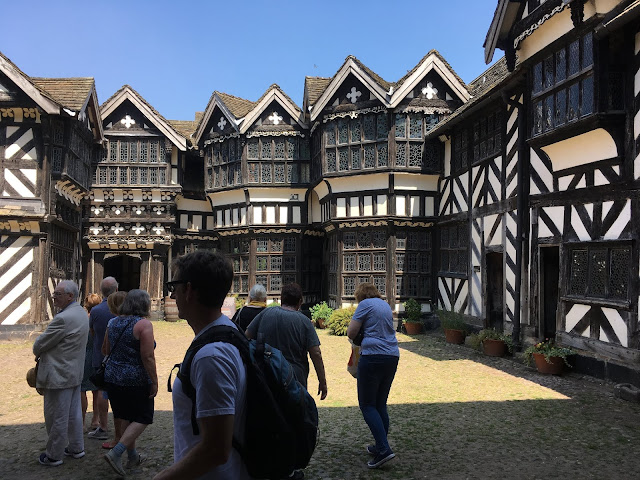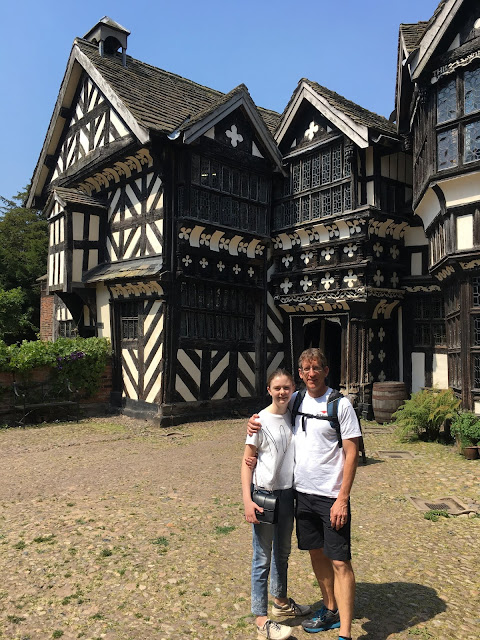June 30 & July 5, 2018 - Sudbury Hall and Little Moreton
We have probably written about this previously, but early on in our stay in England we found out about the National Trust. Wikipedia says the following about it:
The National Trust, formally the National Trust for Places of Historic Interest or Natural Beauty, is a conservation organisation in England, Wales and Northern Ireland, and the largest membership organisation in the United Kingdom.
The trust describes itself as "a charity that works to preserve and protect historic places and spaces—for ever, for everyone". The trust was founded in 1895 and given statutory powers, starting with the National Trust Act 1907. Historically, the trust tended to focus on English country houses, which still make up the largest part of its holdings, but it also protects historic landscapes such as in the Lake District, historic urban properties, and nature reserves.
We purchased an annual pass and have been extremely happy that we did. It gives us entry to all National Trust properties, and we have really enjoyed exploring those near us. In this post we will share what we found in two very interesting country houses: Sudbury Hall (and the included Museum of Childhood) and Little Moreton.
Sudbury Hall and the Museum of Childhood
Sudbury hall was built in the mid to late 1600s and has been extensively restored by the Trust. The Museum of Childhood is in the servant's quarters that were built onto the hall in the 1800s. Fans of the BBC version of Pride and Prejudice may be interested to know that Sudbury was used for the interiors of Pemberly.
We have seen buckets like these in many houses. They are made out of leather!
The grounds to these big houses are all fantastic, varied, and beautiful, but the unprecedented heat and drought that is happening here, has left most of it turning brown and crispy. This part of the world does not usually have to worry about things like sprinkling systems and irrigation. Now, without those systems in place, all of the greenery is really suffering.
And a library to die for!!
One interesting feature in the gardens was a "square forest." All of the trees were planted in perfect rows forming a square. The branches were all grown together and pruned on the top and sides to form a giant box shape. We had not seen anything like it before (except for the square trees on Minecraft!).
Most of the Trust properties have nice playground and picnic areas for kids to "blow of steam."
The Museum of Childhood has displays of toys throughout the past few centuries and exhibits about how childhood has changed over that time. It was fun to see the old toys and dollhouses.
The exhibit below was about how children were typically hired as chimney sweeps, since they could climb into small spaces. They gave you the opportunity to climb up into a tiny tunnel that went from one fireplace, up through the wall and then back down into another fireplace on an adjacent wall. Hannah and Mark had to try it out. It was fun to try, but also horrible to learn of the hard and short lives of the little boys who had to clean the soot out.
Next to Sudbury Hall there was a lawn bowling green, where we stopped and watched some people playing. They have bowling clubs around here, but for outdoors, not indoors.
Sudbury Hall created enough work to sustain an entire village. It was interesting to walk around the village and think how it must have been during Sudbury's hey day. The Vernon Arms, below, is the village pub.
The picture below shows servants' housing.
Little Moreton
From Wikipedia:
Little Moreton Hall, also known as Old Moreton Hall, is a moated half-timbered manor house 4.5 miles (7.2 km) southwest of Congleton in Cheshire, England. The earliest parts of the house were built for the prosperous Cheshire landowner William Moreton in about 1504–08, and the remainder was constructed in stages by successive generations of the family until about 1610. The building is highly irregular, with three asymmetrical ranges forming a small, rectangular cobbled courtyard. A National Trust guidebook describes Little Moreton Hall as being "lifted straight from a fairy story, a gingerbread house". The house's top-heavy appearance, "like a stranded Noah's Ark", is due to the Long Gallery that runs the length of the south range's upper floor.
The house remained in the possession of the Moreton family for almost 450 years, until ownership was transferred to the National Trust in 1938. Little Moreton Hall and its sandstone bridge across the moat are recorded in the National Heritage List for England as a designated Grade I listed building.
We found this unique Tudor house to be extremely interesting. You can see in the pictures that it has slumped and shifted for the past five centuries, and it is amazing that it still stands. Nearly nothing in the house is plumb or square. Yes, that is a moat around the house.
The huge solid board table in the main dining hall is very old, and typical of many that we have seen in the old houses across Derbyshire. The top was not fastened to the legs so that it could be lifted and turned over after a meal so that the dogs could lick it clean. Many common terms such as, "above board," or "boardroom," come from the use of these large tables for important events, and as a central meeting place in the house.
They explained that back in the day, the floors in the house would have been covered in grasses and herbs similar to the square below. The herbs in the mix would release pleasant odors as people walked on the floor.
A few years ago while electricians were installing an outlet, they removed wood paneling to find that the walls were painted, dating back to the 1500s.
The house had indoor toilets that were overhung and emptied directly into the moat! The moat must have smelled really nice! (probably not for swimming)
The pictures below show the impressive great hall that was on the top floor of the house, with decorated walls on each end. The floor was very undulating!
The fireplace in this room below is the only thing in the room that is level.
The detail work in the house was impressive. The tour guide pointed out several marks in the beams that were to ward off evil spirits and witches. There were nice touches like the dragon below.
As we said, everything bows and slants.
Most of the carpentry was done with wooden pegs. The carpentry skills for the day were impressive.
With all of the shifting and slumping, it is amazing that so much of the glass in the house still remains.
The picture below shows raised beds.
We enjoyed lunch in the beautiful garden. We were visited by some of the house's rather persistent and hungry residents.
This old house is really a beautiful work of art. We are amazed that it is still standing, and so grateful that we got a chance to see it.










































































Comments
Post a Comment